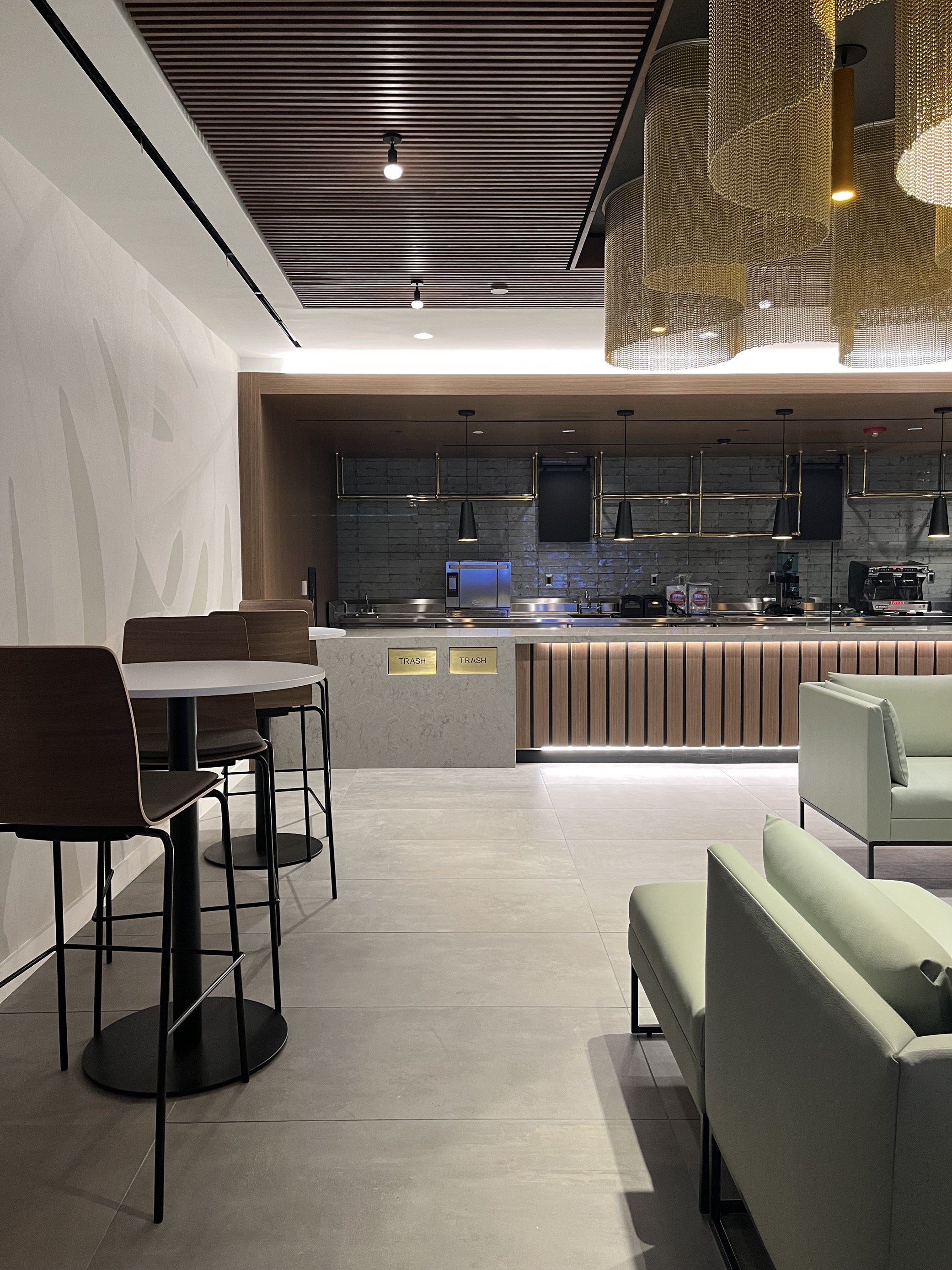Select Commercial Projects
I have designed various project types: health clinics, workplace, light retail, exterior base building renovations, and even created brand standards packages for several companies as part of a team. The projects highlighted below are those that evoke my pride and joy in being an architect and designer (in no particular order). Click on any image to expand. All photos are my own, from various stages of design and construction.
Jump to a Project
TJC | Univision | Smurfit Kappa | Global Coffee Company | Museum Tower | Red Crane
TJC
PROJECT TYPE: WORKPLACE
PROJECT SCOPE: FULL INTERIOR BUILDOUT (SHELL SPACE) 10,000 sqft
DESIGN PHASES: SCHEMATIC DESIGN, DESIGN DEVELOPMENT, FURNITURE SELECTION, CONSTRUCTION DOCUMENTS, CONSTRUCTION ADMINISTRATION
Third office location of a hedge fund company.
This client wanted a sophisticated "Miami" feel for the office. We achieved this in both layout and design. With storefront along the southern and Eastern exposures, we rejected the traditional layout of locating offices along the window lines. Instead, we pulled all the offices back from the window line and this allowed the Florida sunlight to flood the common corridors, & thus the entire space. For the materials palette, we used natural elements like wood and stone to mimic the tropical feel of Miami. We also used earthy accents throughout, selecting hues of green and blue. This particular project faced acoustical challenges with the office space sharing a wall with a movie theater, as well as substantial floor leveling challenges due to the base building construction.
Univision
PROJECT TYPE: WORKPLACE/FOOD SERVICE
PROJECT SCOPE: INTERNAL OFFICE CAFE 1,000 sqft
DESIGN PHASES: PROGRAMMING, SCHEMATIC DESIGN, DESIGN DEVELOPMENT, FURNITURE SELECTION, CONSTRUCTION DOCUMENTS, CONSTRUCTION ADMINISTRATION
Creation of an internal cafe within an existing office building.
The prompt we were given for this design was "Starbucks on steroids". Using this, we were able to execute a moody and ornamented cafe design that was very well received. This project was complex in that construction was taking place on a floor directly above acoustically sealed broadcasting studios. Photorealistic rendering was done fully by me using Enscape. Also provided coordination/integration support for food services vendor.
Smurfit Kappa
PROJECT TYPE: WORKPLACE
PROJECT SCOPE: FULL INTERIOR BUILD OUt 8,200 sqft
DESIGN PHASES: SCHEMATIC DESIGN, DESIGN DEVELOPMENT, FURNITURE SELECTION, CONSTRUCTION DOCUMENTS, CONSTRUCTION ADMINISTRATION
Latin American headquarters of a packaging company.
This packaging conglomerate wanted "bold" and a "wow factor" design for their office relocation. Upon completing a full gut demo scope that included reestablishing the tenant corridor demising walls, we laid out a workplace in a linear format that came with some building code challenges. Though we were working with the shape of the leased space, we were able to strategically overcome these challenges while looking out for the safety of our client. Our client was in the middle of a rebrand that highlighted sustainability, so we used every opportunity to choose materials that aligned with that, even though it was not a request. From our carpet choice, made of recycled fishing nets, to the incoprotion of a live green moss walls, we created a mindful design.
Global Coffee Company
PROJECT TYPE: WORKPLACE
PROJECT SCOPE: FULL INTERIOR BUILD OUT 4,500 sqft
DESIGN PHASES: CONCEPT, SCHEMATIC DESIGN, DESIGN DEVELOPMENT, CONSTRUCTION DOCUMENTS, CONSTRUCTION ADMINISTRATION
Corporate office of a global coffee chain.
This particular client is all about "the story"; their brand has a story behind it, so they wanted to reflect the same in this office location. We started with forming a concept around the location: Miami. Miami is known for its rich Caribbean and most notably, Cuban, history & culture. Being the only person on the team living in the location, I was able to weave the story of Miami through details in the design. From heavy use of vibrant colors (seen throughout Miami) to the more subtle details of domino shaped breeze blocks (dominoes is a treasured pastime throughout the Caribbean and made its way to Miami, i.e. the famous Domino Park). Using my knowledge of Miami, I was even able to guide our graphic design team in creating graphic design displays that highlighted the Miami culture: my favorite being the "305 time" graphic inside the cafe/coffee bar area. (Around 3:05pm in Miami, we take a break from work and enjoy shareable cafecito, Cuban coffee, with others.). Photorealistic renderings were done fully by me using Enscape.
Museum Tower
PROJECT TYPE: AMENITY SPACE
PROJECT SCOPE: RENOVATION OF ELEVATOR LOBBIES AND BATHROOMS ON EVERY SHARED FLOOR, RENOVATION OF GROUND FLOOR LOBBY, RENOVATION OF BUILDING STOREFRONT 8,000 sqft
DESIGN PHASES: SCHEMATIC DESIGN, CONSTRUCTION DOCUMENTS, CONSTRUCTION ADMINISTRATION
Select renovations in existing multi-story office building.
Located downtown, this project provided the unique opportunity to design a large stackable exterior gate to this building’s existing breezeway, to provide much wanted security. We also relocated the entrance within the existing storefront, and created a new side entrance within the existing storefront. As for the design scope, we refreshed the ground floor finishes to bring the design current and refreshed all the existing bathrooms (except on full tenant floors). We did slight architectural reworking of the ground floor layout in addition.
Exterior gate in action
Red Crane
PROJECT TYPE: WORKPLACE
PROJECT SCOPE: FULL INTERIOR BUILDOUT (SHELL SPACE) 5,000 sqft
DESIGN PHASES: SCHEMATIC DESIGN, DESIGN DEVELOPMENT, CONSTRUCTION DOCUMENTS, CONSTRUCTION ADMINISTRATION
Office relocation of a small management firm.
This project proved to me that “less” can be quite striking still. This client wanted a modest design for their new office. Usually quite bold with design, I was able to pull back and deliver a quiet, refined design.



































































































